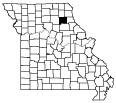Missouri Courthouses
Contact and other information about this county is available on the National Association of Counties website.
Editor’s note
The PDF version of this publication includes illustrations. Select the “Download this publication” button.
 County: Shelby
County: Shelby
Organized: Jan. 2, 1835
Named after: Gov. Isaac Shelby of Kentucky
County seat: Shelbyville
The court adopted a plan proposed by Thomas J. Bounds in December 1835 for laying out the site for the Shelby County seat. At the same session the court appointed Bounds commissioner for the seat of justice. After rejecting the first plan for a courthouse, presented in January 1837, the court accepted a second plan, offered at the next session of court in February 1837. This plan called for a forty-foot-square, brick, two-story building. It also called for a roof described as having pediment fronts, apparently crossed gables, containing circular windows in each, and a wooden cornice. The brick was to be painted Spanish brown with mortar joints delineated. Orders for the painting and pediment fronts were later rescinded. Three exterior panel doors opened into the lower story, suggesting a transverse hall plan. Each door was five feet wide with fan windows above. The plan described in the County Court Record also called for a "girdle" across the courthouse supported by two columns. Apparently, this was a small entry, since the floor was to be level with the floor of the lobby.
The lobby floor was brick; the courtroom floor of oak, elevated one foot above the lobby floor; on the west side the 10-by-4-foot judge's seat rose three additional feet. Two flights of stairs with handrails, one on the northeast, the other on the southeast, led to the second floor, which contained a grand jury room and two additional rooms.
In February the court appropriated $4,000 for construction. In September Charles and Samuel J. Smith and James C. Hawkins contracted for the brick work for $1,870. Wait Barton contracted for wood work for $2,175. Obadiah Dickerson was appointed superintendent. Contractors completed construction in 1839.
Wings appearing in the 1878 Atlas illustration were probably later additions (Figure 1). Fire, which began in the cupola, destroyed this courthouse June 29, 1891. According to news reports, it was no great loss since the structure was in poor condition and unsuitable for county functions. "Peace to its ashes," the article concluded.
Figure 1
Shelby County Courthouse, 1837-1891. (From: An Illustrated Historical Atlas of Shelby County, 1878)
On Sept. 5, 1891, citizens of Shelby County voted a $25,000 bond issue for construction of a new courthouse. The court paid architect Jerome B. Legg $500 to furnish plans and specifications for a two-story building, 80 by 90 feet. It was 85 feet to the top of the dome. The Circuit Court room, 45 by 55 feet, was on the second floor; the County Court room, 20 by 28 feet, on the first floor. There were entrances on the south, east and west.
Positioning of the entrances incensed one resident who anticipated the principal growth developing north of the courthouse and bitterly resented a design that turned its back to the principal thoroughfare. But his protest was in vain; no north door was included. Other dissatisfaction came from those who wanted more ornament on the building.
Judge George J. Parker acted as superintendent for the project. On Feb. 4, 1892, the court awarded the building contract to Charles E. Force and Co., Kansas City, Missouri, for $24,380. The building was to be completed Nov. 1, 1892, but progress was slow. The court could not occupy the completed building until July 1893 (Figure 2). Due to damages sustained because of delays in construction, the county deducted $580 from the final costs. Louis Miller designed a similar courthouse to this in 1892 in Dunklin County. Builders made improvements in 1909 with the installation of plumbing and steam heating. In 1915 basement rooms were completed, and in 1934, a renovation included installing hardwood floors on the first floor. This building continues to house Shelby County officials.
Figure 2
Shelby County Courthouse, 1891-. Architect: Jerome B. Legg. (From: postcard, Trenton Boyd collection)
Bibliography
Books
- History of Monroe and Shelby Counties, St. Louis: National Historical Company, 1884.
- History of Shelby County, Missouri. Marceline: Walsworth Publishing Company for Shelby County Historical Society, 1972.
- Taylor, Henry, Jr. and W. H. Bingham. General History of Shelby County, Missouri. Chicago: Henry Taylor and Company, 1911.
Newspapers
- Shelby County Herald, July 1,-Nov. 11, 1891; Feb. 10, 1892; July 31, 1935, Centennial Edition: March 24, 1971.
Manuscript collections
- Work Projects Administration, Historical Records Survey, Missouri, 1935-1942, Shelby County. Located in Joint Collection: MU, Western Historical Manuscript Collection-Columbia and State Historical Society of Missouri Manuscripts.
Atlases
- An Illustrated Historical Atlas of Shelby County, Missouri. Philadelphia: Edwards Brothers, 1878.
- Standard Atlas of Shelby County, Missouri. Chicago: George A. Ogle and Co., 1902.